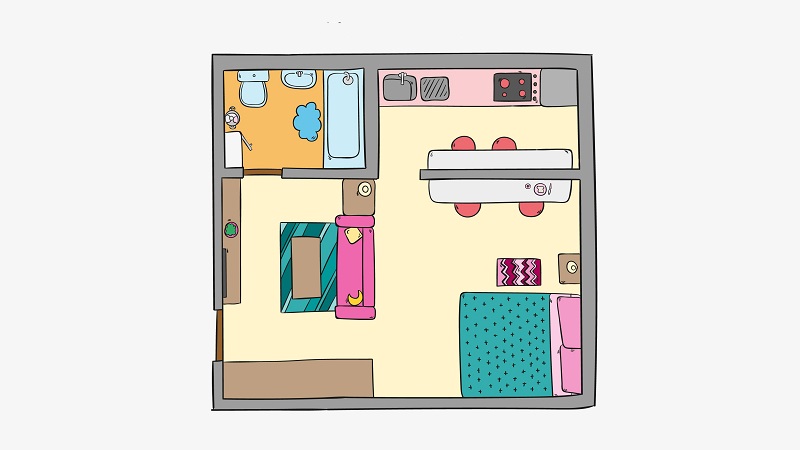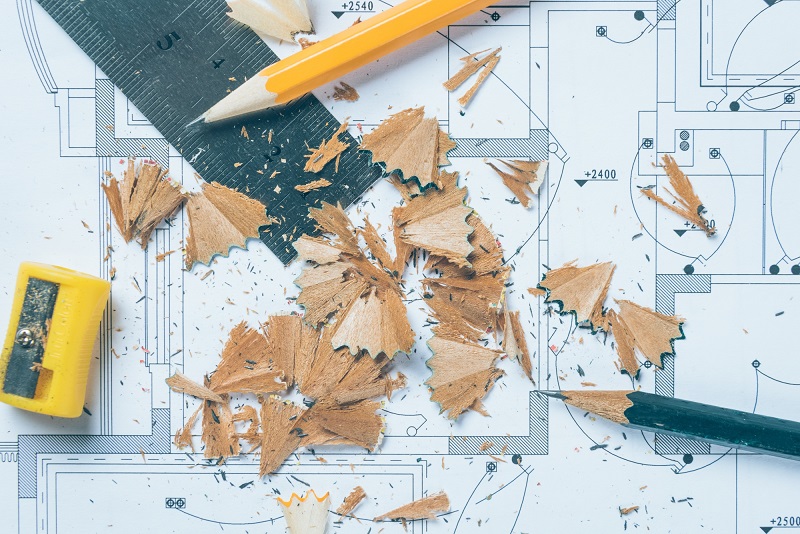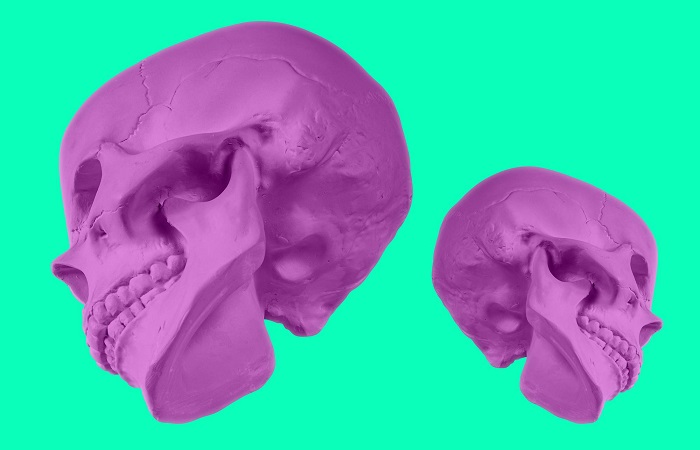
Table of Contents
What is the purpose of a floor plan?
A floor plan is a drawing that shows the home or a place from a perspective from above, with dimensions and relative positions. Floor plans have lots of types. One of them is used in interior design. Floor plans help interior designers understand the location’s size and see if different furniture items fit in the place and how they will look in general. Floor plans can show where furniture pieces should go and where to place them. Interior designers can use the floor plan to see what colors or textures would work best in a given space.
A floor plan is an essential tool for interior designers when designing a new building or remodeling an existing one. If you ever needed a floor plan to help you visualize what’s possible with your space, you can hire a floor plan designer to do it for you.
Why is floor planner important to interior design?
A floor planner is an essential tool for interior designers as it helps them to visualize and plan the layout of a room or a space. It allows them to experiment with different design options and configurations without the need for physical rearrangements. With a floor planner, designers can create accurate and detailed plans, including furniture placement, lighting, and other elements. This helps them to communicate their ideas to clients and contractors more effectively and ensure that everyone is on the same page. A floor planner can also save designers time and money by identifying potential design flaws and allowing for adjustments before construction or installation begins.
What are the 3 types of floor plans?
Floor plans are used in many industries, such as construction, design, architecture, and entertainment. Floor plans can be classified into three different types:
- 2D floor plans: 2D floor plans are drawn with two-dimensional objects and features like lines, shapes, and text. It can be easy to understand because it is a flat drawing of the building. This type of plan is commonly used for commercial buildings like office buildings or malls.
- 3D floor plans: 3D floor plans use 3-dimensional objects and features like volume, height, width, and depth to show how a building would look if built in real life. This type of plan is popular in architectural drawings and interior design because floor plan designers can edit it easily without redrawing the entire sketch.
- Live 3D floor plans: Live 3D floor plans are created using computer-generated imagery (CGI) technology that allows you to see how your project will look before it’s built. It’s somehow like 3d rendering videos.
Who creates floor plans?

Architects, architectural engineers, and interior designers can draw floor plans of different kinds. But it would be best to hire a specialist when it comes to doing something specific. That’s why many people hire floor plan designers to design, edit, or develop their floor plans. For instance, freelance floor plan designers often work on a project basis and can entirely concentrate on your requirements and needs. Hiring a freelance floor plan designer costs lower than hiring an architect or an interior designer and can ease your design or building process.
What should a floor plan include?
Actually, it differs according to the purpose and type of the floor plan. A floor plan can include a variety of different things.
They can be used for architecture and interior design, which includes the layout of the building, where all the doors and windows are located, what type of furniture is in each room, etc.
A floor plan can also be used to help people find their way around a building. This is helpful for people who are visually impaired or have other mobility limitations that make navigating their surroundings difficult.
All in all, in most types of floor plans, stairs, walls, doors, and even windows are essential parts of the floor plan.
How to make interior design floor plans?

Making floor plans requires skills and expertise. Based on your project’s complexity, there are different methods for creating a floor plan. In the following, I will mention some popular ways to make an interior design floor plan:
- Using graph paper:
- Using software:
- Using an app on your phone or tablet:
What makes a good floor plan?
A good floor plan should have the following characteristics:
- It should be practical, straightforward, and easy to understand.
- It should make efficient use of space and allow for flexibility in design.
- It should make it easier for people to navigate through the building.
- It should be aesthetically pleasing.
- It should also have enough space for different activities and features.
Is a floor plan necessary?
Speaking of interior design, floor plans are a necessary part of it. They are used to help plan a home or office layout. The idea is to create a functional and aesthetically pleasing space for the people who live or work there. A floor plan is a great way to ensure your home is designed in a way you are most comfortable with. It also helps you know what furniture pieces to buy and how much space you have for each one. If you have a floor plan for your house, it would be much easier for your interior designer or contractor to provide the goods of your choice.
In general, it is optional to have a floor plan drawn out of your home. You can still design the interior of your home without one. However, if you plan on installing new flooring or building an addition to the house, then it would be beneficial for you to have a plan drawn out of your home before any construction begins so that you know where everything will go.










