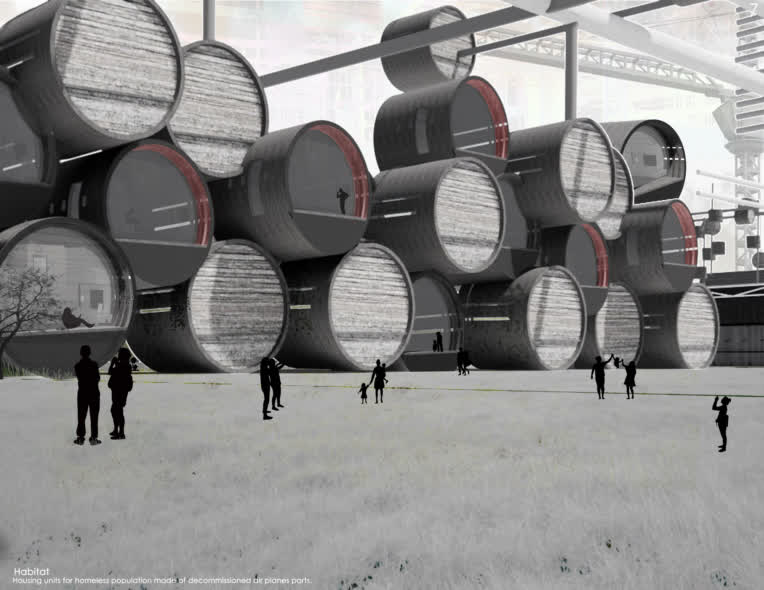Programming & Tech
Writing & Translation
Design & Creative
Admin & Customer Service
Digital Marketing
Engineering & Data Science
Image, Video & Music
Business & Lifestyle
Browse by Category
Get up to $300 bonus now! Click Here!
Pods design
portfolio

Share this work sample
copy link
Similar portfolios

Rendered in Vray
3D Design architectural rendering architectural visualization
Pradnya C.
Profile N/A

A low cost home automation system for Lightning Control and Dimerization.
Architectural Engineering
Italo B.
Profile N/A

Architecture Drawing
Architecture Architectural Engineering architectural visualization
Niriman S.
Profile N/A


Townhouse Design
Architecture architectural rendering Architectural Engineering
Niriman S.
Profile N/A

Architectural project drafting, modeling, rendering.
The Design Development Stage:
Floor plans;
Elevations;
Sections;
Renderings
The Construction Documentation Stage:
Work floor plans;
Work elevations;
Work sections;
Calculation of the wall material (rough and facing brick, foamed concrete);
The list of door openings;
The list of window openings;
The roof plan;
Axonometric image of the roof;
Raft section;
The calculation of the elements of the rafter roof system;
Roof construction units;
The calculation of the roofing material;
The foundation plan;
The foundation section;
Floor slabs layouts;
Arrangement of ventilation units.
The house has been successfully built :)!
CAD/CAM Floor Plan 2D Drawing 3D modeling Architecture 3d rendering Autodesk 3Ds Max architectural rendering Architectural Engineering architectural visualization
Kateryna O.
Profile 
